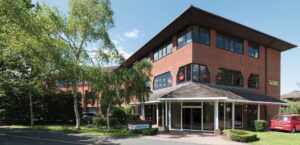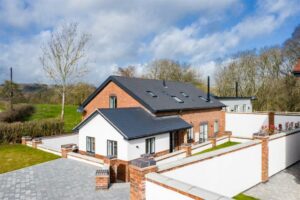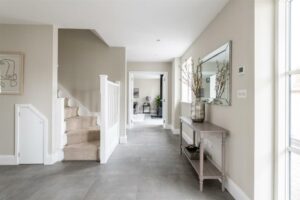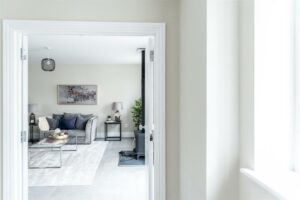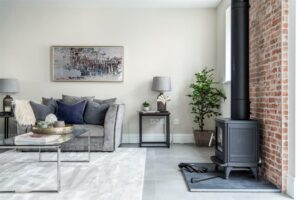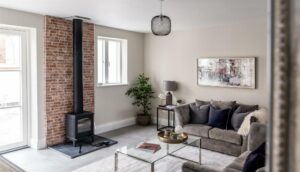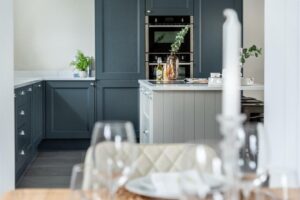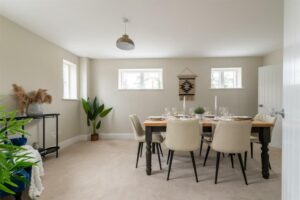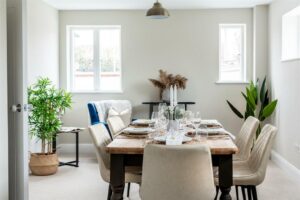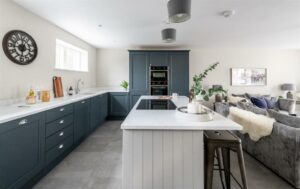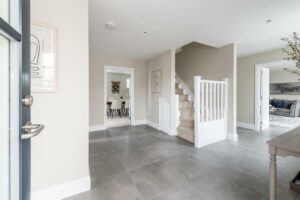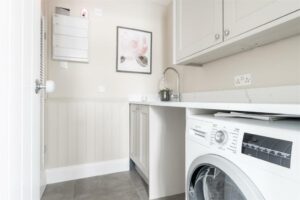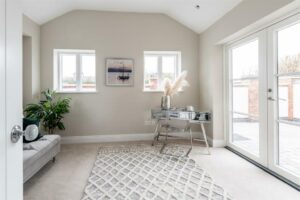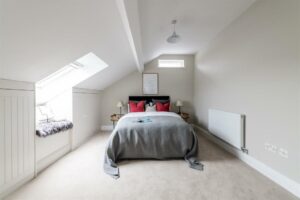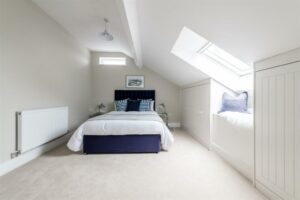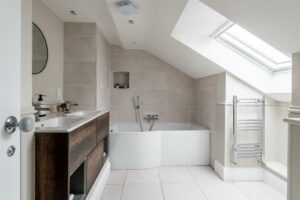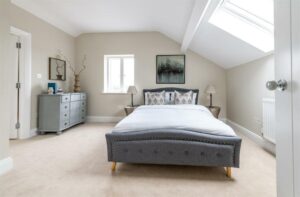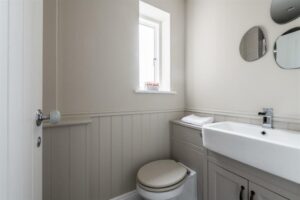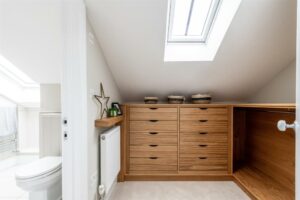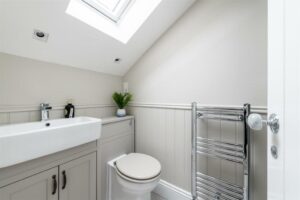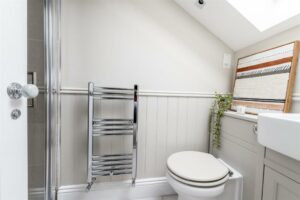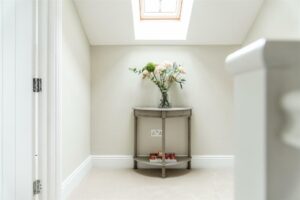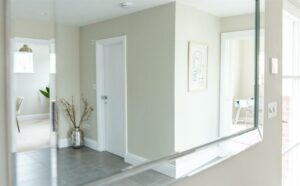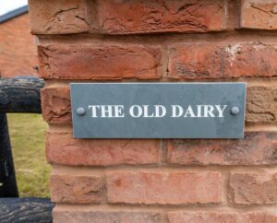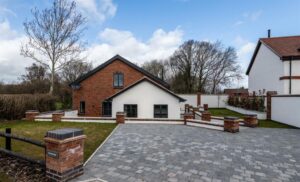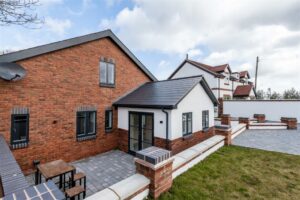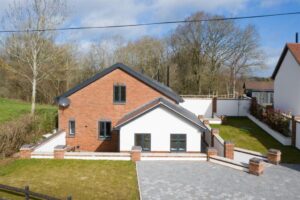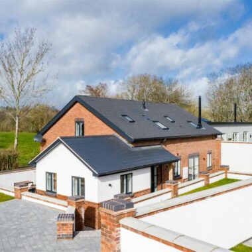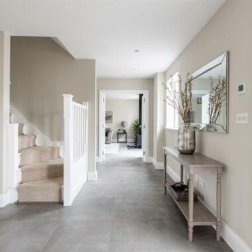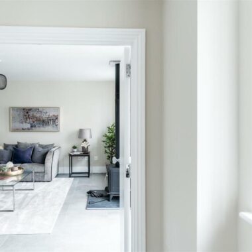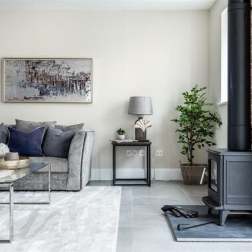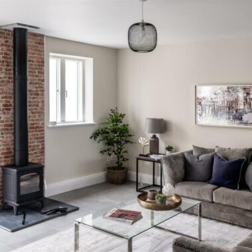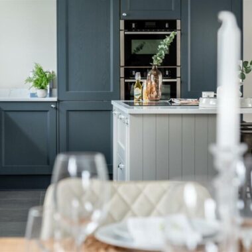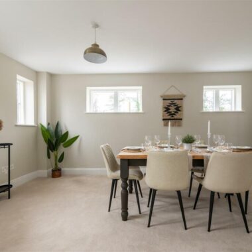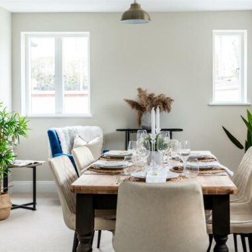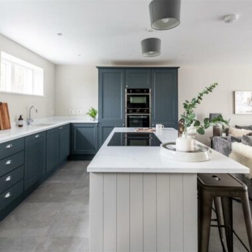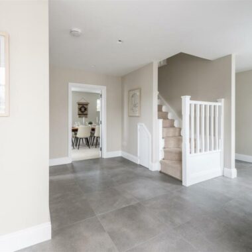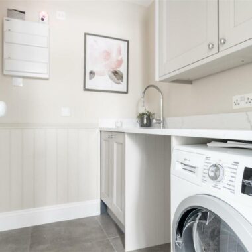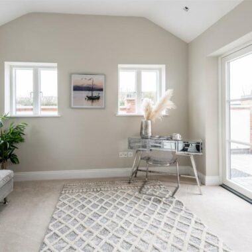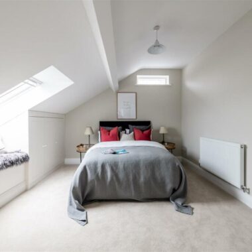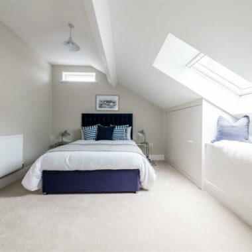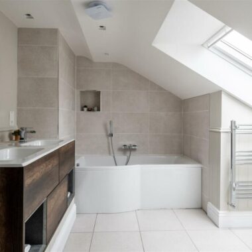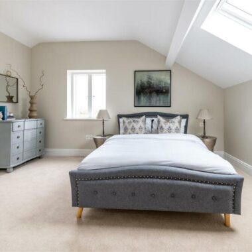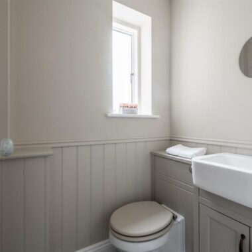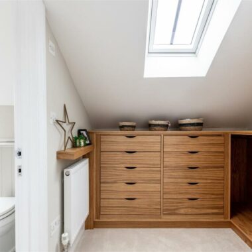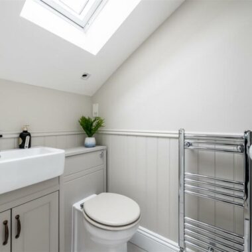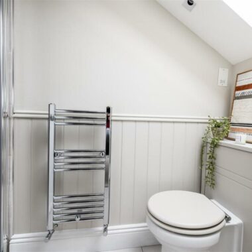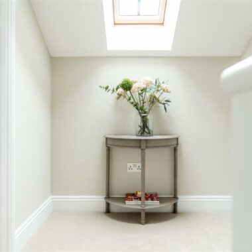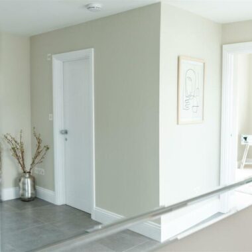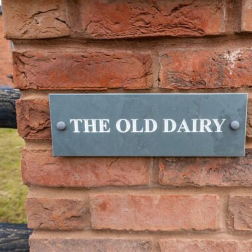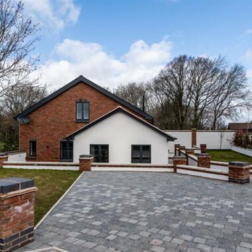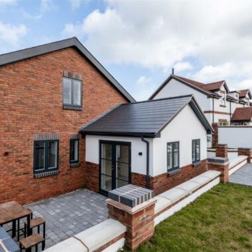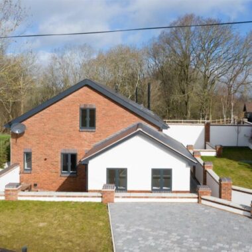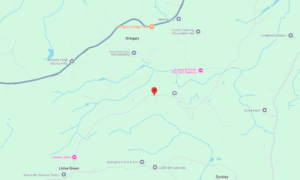An outstanding three/four-bedroom attached barn conversion, finished to an exceptional standard throughout with luxurious finishes including Porcelanosa tiling and underfloor heating to the ground floor, located in the desirable area of Linley Green. Building Control completion certificate and warranty in place.
Location
Linley Green is a picturesque, rural hamlet within the county of Herefordshire, close to the border of Worcestershire. Surrounding towns and villages offer a wide range of amenities. The nearby village of Whitbourne has a superb public house called The Live Inn and a village shop. In the surrounding area you will find a range of fabulous places to eat and drink such as Pensons in Tenbury, The Baiting House in Upper Sapey and Holloways in Suckley, as well as the Talbot in Knightwick, which is also home to Knightwick Butchers. Just less than three miles away is the historic market town of Bromyard offering an extensive range of amenities including local butchers and farm shops, filling stations, independent retail shops, pubs, bars and cafés.
Education
There is superb schooling in the surrounding area of Linley Green Chapel, with the local Brockhampton Primary School holding a “Good” Oftsed rating, just approximately three miles away. In secondary education, the renowned The Chantry School is within easy access. The property is within catchment for Queen Elizabeth High School, which also holds a “Good” Ofsted rating. In the independent sector, there is easy access to exceptional local private schools, such as Malvern St James for girls, and Malvern College for both girls and boys.
Accommodation Comprising Of
Hall, laundry room, dining room, kitchen/sitting area, shower room, three double bedrooms with en-suites, and study/further bedroom.
Ground Floor Accommodation
An impressive entrance hallway with feature Porcelanosa tile flooring welcomes you into this fabulous new build home, with doors serving the kitchen/sitting area, dining room, laundry room, shower room and study/bedroom four. To the left of the entrance hall is the versatile study with triple aspect and French doors to outside, which could be utilised as a ground floor bedroom. Adjacent to the study/bedroom four is the shower room comprising of a single shower, toilet and basin, finished with delectable wall-panelling, perfect for a dependent. Porcelanosa tile flooring follows through to the kitchen/sitting area with a feature log burner and French doors to outside, which is a fabulous space for entertaining or relaxing. The kitchen, designed by Elgar Kitchens, offers superb storage with wall and base units finished with Quartz worksurfaces. Integrated appliances include a dishwasher, fridge and freezer, as well as two eye-level NEFF ovens. The kitchen island offers further storage as well as an induction hob and seating. The laundry room, also designed by Elgar Kitchens, offers superb storage with wall and base units including a washing machine and tumble dryer, finished with Quartz work-surfaces. Adjacent to the kitchen is the carpeted dining room with dual aspect.
First Floor Accommodation
A lovely and bright landing has doors serving three double bedroom en-suites. The impressive master bedroom is a superb space with dual aspect, a dressing room and en-suite comprising of a bath, shower, toilet and his & her’s basins, finished with wall-panelling. Bedrooms two and three and fantastic sized doubles both with dual aspect, fitted wardrobes, delightful window seats and en-suites comprising of a single shower, toilet and basin.
Outside
There is a glorious, raised front garden consisting of lawn and patio, as well as a terrific side garden with access from the driveway, and through the study/bedroom four. There is ample parking on the driveway, for up to four cars.


