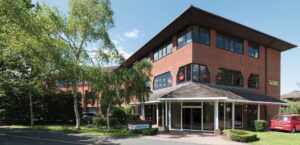The Relay Building, London, E1
Price
£45,000,000
Offers in Excess of
Property Size
102,416 sq. ft
Make an enquiry

For enquiries about this property please contact Savills
£45,000,000
Key Features
- Majority freehold
- Constructed in 2014, the landmark tower was designed by Sigma Seifert and developed by Redrow
- The building comprises 102,416 sq ft of Grade A office, education and retail accommodation arranged over lower ground, ground and six upper floors. 207 residential apartments above have been sold off
- Multi-let to four office and educational tenants and three retail tenants
- Topped up passing rent of £5,323,697.98 per annum,
- Reflecting a low overall rent of £51.98 per sq ft
- WAULT of 2.4 years to expiries and 1.8 years to breaks on the let accommodation
- The provisions of Section 5 under the Landlord and Tenant Act 1987 “Qualifying Leaseholders’ Right of First Refusal” do not apply
- Positive pre-application for change of use to education across the office floors
- Refurbished shower & changing facilities
- Refurbished manned reception
- 3.3m floor-to-ceiling height
- Fan coil air conditioning
- Secure underground car parking
- Exposed ceilings & services
- EPC C 59
- BREEAM Very Good
- 3 x 13 passenger lifts
Description
Developed in 2014 by Redrow, The Relay Building comprises a landmark 22 storey tower providing 102,416 sq ft NIA of office, education and retail accommodation below 207 residentia apartments. The office accommodation, accessed from Whitechapel High Street via a refurbished reception area, totals 95,340 sq ft of warehouse-style space arranged over basement and six upper.
Downloads






















